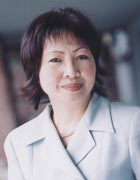Featured Listings
1 1022 KINGSWAY
$59,999
WELL ESTABLISHED NAIL SALON located on the busy corner of Windsor and Kingsway. High foot traffic with ample of parking on the streets. 4 pedicure...
Royal LePage West Real Estate Services
24780 122A Avenue
$388,000
BEAUTIFUL & DESIRABLE NEIGHBORHOOD in Websters Corners. 2 storey home with unique floor plan. Vaulted...
Royal LePage-Coronation Park
My Listings
7 8633 159 STREET
Fleetwood Tynehead
Surrey
V4N 5W1
$578,000
Residential
beds: 3
baths: 3.0
1,453 sq. ft.
built: 2008
- Status:
- Sold
- Prop. Type:
- Residential
- MLS® Num:
- R2402931
- Sold Date:
- Oct 18, 2019
- Bedrooms:
- 3
- Bathrooms:
- 3
- Year Built:
- 2008
MAKE THE DISCOVERY - 3 bdrm Townhome in the Heart of Fleetwood. Close to Fleetwood Community Center, Surrey Sports & Leisure complex including swimming pool and skating ring. Convenient to shops, grocery, restaurant and transit. This home features charming entertainment size living room w/fireplace. The cozy dining room will host intimate meals for friends and family. Kitchen highlights new quartz countertops and double undermount sinks. Powder room on main allows guests to access without going through the rest of the house. Upper level has 3 bdrms. Master bdrm w/4piece ensuite, plus his and her closets. Across street from retail stores. Call to view!!
- Price:
- $578,000
- Dwelling Type:
- Townhouse
- Property Type:
- Residential
- Home Style:
- 3 Storey
- Bedrooms:
- 3
- Bathrooms:
- 3.0
- Year Built:
- 2008
- Floor Area:
- 1,453 sq. ft.135 m2
- Lot Size:
- 0 sq. ft.0 m2
- MLS® Num:
- R2402931
- Status:
- Sold
- Floor
- Type
- Size
- Other
- Main
- Living Room
- 14'2"4.32 m × 14'4.27 m
- -
- Main
- Kitchen
- 11'2"3.40 m × 9'10"3.00 m
- -
- Main
- Dining Room
- 11'6"3.51 m × 9'8"2.95 m
- -
- Main
- Eating Area
- 11'2"3.40 m × 6'1.83 m
- -
- Above
- Master Bedroom
- 14'4.27 m × 10'1"3.07 m
- -
- Above
- Bedroom
- 12'3"3.73 m × 8'3"2.51 m
- -
- Above
- Bedroom
- 9'9"2.97 m × 9'3"2.82 m
- -
- Bsmt
- Foyer
- 4'1.22 m × 3'.91 m
- -
- Floor
- Ensuite
- Pieces
- Other
- Above
- Yes
- 4
- Above
- No
- 4
- Main
- No
- 2
Larger map options:
Listed by Royal LePage West Real Estate Services
Data was last updated January 28, 2026 at 07:35 PM (UTC)

- BRITTANY VU
- Royal LePage West Real Estate Services
- (604) 581-3838
- Contact by Email
The data relating to real estate on this website comes in part from the MLS® Reciprocity program of either the Greater Vancouver REALTORS® (GVR), the Fraser Valley Real Estate Board (FVREB) or the Chilliwack and District Real Estate Board (CADREB). Real estate listings held by participating real estate firms are marked with the MLS® logo and detailed information about the listing includes the name of the listing agent. This representation is based in whole or part on data generated by either the GVR, the FVREB or the CADREB which assumes no responsibility for its accuracy. The materials contained on this page may not be reproduced without the express written consent of either the GVR, the FVREB or the CADREB.

