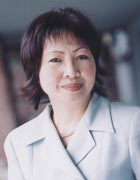Featured Listings
1 1022 KINGSWAY
$59,999
WELL ESTABLISHED NAIL SALON located on the busy corner of Windsor and Kingsway. High foot traffic with ample of parking on the streets. 4 pedicure...
Royal LePage West Real Estate Services
15029 WESTON Place
$328,000
QUIET CUL-DE-SAC. CENTRAL LOCATION - WON'T LAST. 6...
Royal LePage-Coronation Park
My Listings
51123 YALE RD
H9B
Chilliwack
V0X 1X0
$200,000
Residential
beds: 4
baths: 2.0
1,720 sq. ft.
built: 9999
- Status:
- Sold
- Prop. Type:
- Residential
- MLS® Num:
- H2502853
- Sold Date:
- Aug 07, 2005
- Bedrooms:
- 4
- Bathrooms:
- 2
- Year Built:
- 9999
Best buy in Rosedale- 4bdrms, 2 kitchens, gas fireplace. Fruit trees, sundeck, yard backs Hope River. Ample parking. Won't last.
- Price:
- $200,000
- Dwelling Type:
- Single Family Residence
- Property Type:
- Residential
- Home Style:
- Two Levels
- Bedrooms:
- 4
- Bathrooms:
- 2.0
- Year Built:
- 9999
- Floor Area:
- 1,720 sq. ft.160 m2
- Lot Size:
- 18,295.228 sq. ft.1,700 m2
- MLS® Num:
- H2502853
- Status:
- Sold
- Floor
- Type
- Size
- Other
- Main F.
- Living Room
- 19'5.79 m × 13'3.96 m
- -
- Main F.
- Dining
- 12'3.66 m × 11'3.35 m
- -
- Main F.
- Kitchen
- 24'7.32 m × 12'3.66 m
- -
- Main F.
- Kitchen
- 13'3.96 m × 12'3.66 m
- -
- Main F.
- Bedroom
- 13'6"4.11 m × 10'6"3.20 m
- -
- Main F.
- Bedroom
- 10'3.05 m × 10'3.05 m
- -
- Main F.
- Laundry
- 28'8.53 m × 13'3.96 m
- -
- Above
- Master Bedroom
- 19'5.79 m × 10'3.05 m
- -
- Above
- Bedroom
- 12'3.66 m × 10'3.05 m
- -
- Main F.
- Porch (enclosed)
- 28'8.53 m × 8'2.44 m
- -
- Floor
- Ensuite
- Pieces
- Other
- Main F.
- No
- 4
- Main F.
- No
- 4
Larger map options:
Listed by Royal LePage-Coronation Park
Data was last updated February 15, 2026 at 01:35 PM (UTC)

- BRITTANY VU
- Royal LePage West Real Estate Services
- (604) 581-3838
- Contact by Email
The data relating to real estate on this website comes in part from the MLS® Reciprocity program of either the Greater Vancouver REALTORS® (GVR), the Fraser Valley Real Estate Board (FVREB) or the Chilliwack and District Real Estate Board (CADREB). Real estate listings held by participating real estate firms are marked with the MLS® logo and detailed information about the listing includes the name of the listing agent. This representation is based in whole or part on data generated by either the GVR, the FVREB or the CADREB which assumes no responsibility for its accuracy. The materials contained on this page may not be reproduced without the express written consent of either the GVR, the FVREB or the CADREB.

