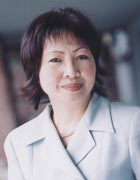Featured Listings
1 1022 KINGSWAY
$59,999
WELL ESTABLISHED NAIL SALON located on the busy corner of Windsor and Kingsway. High foot traffic with ample of parking on the streets. 4 pedicure...
Royal LePage West Real Estate Services
24780 122A Avenue
$388,000
BEAUTIFUL & DESIRABLE NEIGHBORHOOD in Websters Corners. 2 storey home with unique floor plan. Vaulted...
Royal LePage-Coronation Park
My Listings
# 16 7518 138TH ST
East Newton
Surrey
V3W 1S1
$418,000
Residential
beds: 4
baths: 4.0
2,017 sq. ft.
built: 2006
- Status:
- Sold
- Prop. Type:
- Residential
- MLS® Num:
- F2820251
- Bedrooms:
- 4
- Bathrooms:
- 4
- Year Built:
- 2006
Greyhawk Townhouse! Absolutely gorgeous corner unit - Duplex style! Side by side double garage. This home feat 4 bdrm, 3 1/2 baths. Creative "Sun" floor plan has over $128,000 worth of upgrade. It has premium laminate flr, baseboards & crown mouldings throughout, designer lighting fixturse and tracking lights. Upstairs has 3 bdrm. Mbdrm with 3 piece ensuite. 1 bdrm & 3 piece bath in the bsmt. Main floor is spacious and open. The beautiful gourmet kitchen offers granite countertop, island w/raised granite breakfast bar. Original owner. Plenty of onsite visitor parking. Professional landscaping. Private fenced yards. One of the units that has the largest backyard in this complex. 2 blocks from Superstore & Costco., Greyhawk townhouse! Absolutely gorgeous corner unit - duplex style! Side by side double garage! This home features 4 bdrm, 3 1/2 baths. Over 2000 sqft of living space - Creative "Sun" floor plan. Has over $12000 worth of upgrade. It has premium laminate floorings, baseboards & crown mouldings throughout, designer lighting fixtures and tracking lights. Upstairs has 3 bdrm. Mbdrm with 3 piece ensuite & a walk-in closet. There is 1 bdrm & 3 piece bath in the basement. Main floor is spacious & open. The beautiful gourmet kitchen offer granite counter top, island with raised granite breakfast bar. Original owner. Balance of 5-10 year new home warranty. Plenty of on site visitor parking. Professional landscaping. Private fenced yards. One of the units that has the largest backyard in this complex. 2 blocks from Superstore, Costco. Walk to recreation centre & shops! Call to view!!!
- Price:
- $418,000
- Dwelling Type:
- Townhouse
- Property Type:
- Residential
- Bedrooms:
- 4
- Bathrooms:
- 4.0
- Year Built:
- 2006
- Floor Area:
- 2,017 sq. ft.187 m2
- Lot Size:
- 0 sq. ft.0 m2
- MLS® Num:
- F2820251
- Status:
- Sold
- Floor
- Type
- Size
- Other
- Main F.
- Living Room
- 16'4.88 m × 11'8"3.56 m
- -
- Main F.
- Kitchen
- 10'3.05 m × 9'4"2.84 m
- -
- Main F.
- Dining
- 11'3.35 m × 9'4"2.84 m
- -
- Main F.
- Family Room
- 19'5.79 m × 11'3.35 m
- -
- Above
- Master Bedroom
- 15'8"4.78 m × 12'3.66 m
- -
- Above
- Bedroom
- 12'3.66 m × 10'2"3.10 m
- -
- Above
- Bedroom
- 10'7"3.23 m × 10'2"3.10 m
- -
- Bsmt
- Bedroom
- 15'8"4.78 m × 13'3.96 m
- -
- Floor
- Ensuite
- Pieces
- Other
- Main F.
- No
- 2
- Above
- No
- 4
- Above
- Yes
- 3
- Bsmt
- No
- 3
Larger map options:
Listed by Royal LePage-Coronation Park
Data was last updated January 28, 2026 at 07:35 PM (UTC)

- BRITTANY VU
- Royal LePage West Real Estate Services
- (604) 581-3838
- Contact by Email
The data relating to real estate on this website comes in part from the MLS® Reciprocity program of either the Greater Vancouver REALTORS® (GVR), the Fraser Valley Real Estate Board (FVREB) or the Chilliwack and District Real Estate Board (CADREB). Real estate listings held by participating real estate firms are marked with the MLS® logo and detailed information about the listing includes the name of the listing agent. This representation is based in whole or part on data generated by either the GVR, the FVREB or the CADREB which assumes no responsibility for its accuracy. The materials contained on this page may not be reproduced without the express written consent of either the GVR, the FVREB or the CADREB.

